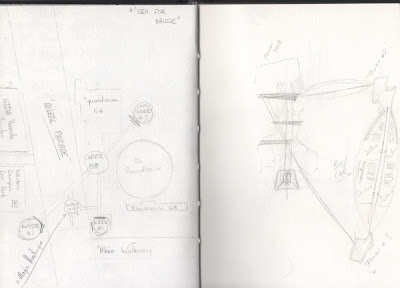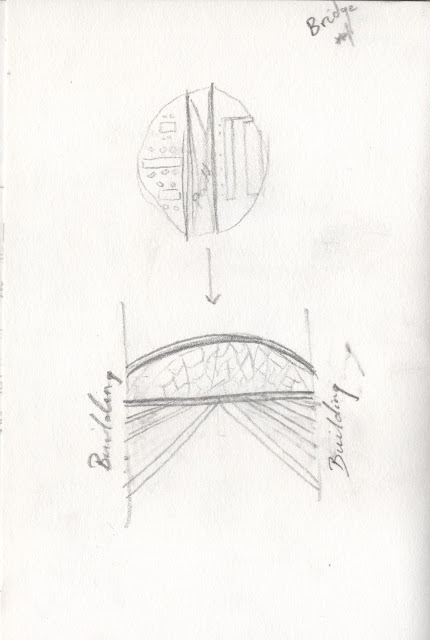Planning
Before I began modelling any design I wanted to ensure I knew exactly how my model was to function and how it would integrate into the already existing infrastructure. I drafted up a quick floor plan of the area I was building and was inspired by the 'Hanging Gardens' in Singapore.
(Fig 1: Hanging Gardens in Singapore)
The idea of a 'Node' like structure where other structures connect to a central pylon was initially what I was going to design. However, doing so would mean that a very large shadow would be cast over buildings underneath, something that may be undesired by many. Hence why i tried to limit my design. The design on the left is a sketch of the major buildings found near the area of construction as well as a 'HUB' styled project. The right image depicts a parametric style tower connected via the essential part of the project, 'The Bridge'.
Expanding on the bridge idea I decided that the bridge should be more than just a scenic walk way. It should acquire some function, which is what the below sketch details, as well as its design. On the right hand side of the bubble at the top of the page depicts some type of bar/cafè structure and the left, plenty of seating and studying areas.



No comments:
Post a Comment