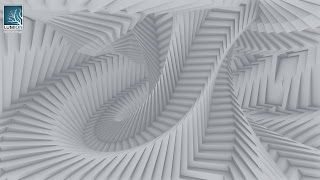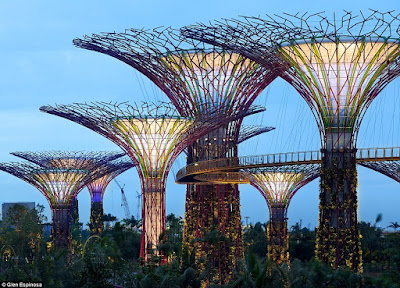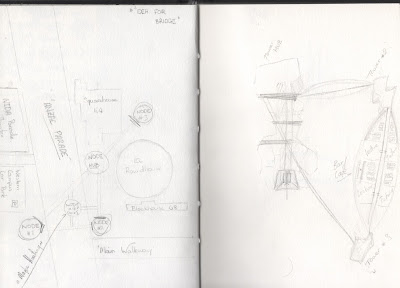Animations of Structure:
(Tour of the Bridge)
(Entrance #1, Tower #1)
(Tower #2)
(Exterior of structure)
- PROJECT #3 - THE BRIDGE -
THEORY
Biomimicry transmogrifies a structure, by allowing the natural environment to permeate its form through the incorporation of light-weight, organic and sustainable components.
The structure encapsulates Biomimicry as it mimics the functions of flowers through the opening and closing of the petals (or in the Architecture's case the expansion, contraction and overlapping of its 'skin'). Through this, the structure is able to open on cold days, allowing for sunlight to warm the interior or close on hot days, keeping the interior cool and comfortable.
The structure includes, lecture theatres, tutorial rooms, a gallery, library, cafe, computer labs, a research space, workstation pods and a meeting room for staff.
The structure encapsulates Biomimicry as it mimics the functions of flowers through the opening and closing of the petals (or in the Architecture's case the expansion, contraction and overlapping of its 'skin'). Through this, the structure is able to open on cold days, allowing for sunlight to warm the interior or close on hot days, keeping the interior cool and comfortable.
The structure includes, lecture theatres, tutorial rooms, a gallery, library, cafe, computer labs, a research space, workstation pods and a meeting room for staff.
Entrance via top of squarehouse
Birds eye view of Structure
Joined Library and Cafe
Cafe and Gallery
Computer Labs
Floor 2 foyer+ Public space
Entrance #2 via grassland beside the Squarehouse
Gallery and Cafe #2
Research Lab
Lecture Room
Floor 2, Tower #2 + Open space
Floor 3 + Open space
Perspective of bridge cafe, gallery and library
Elevator from Ground Floor
Work stations on Level 3
Perspective of bridge cafe, gallery and library #2
Staff meeting room













































